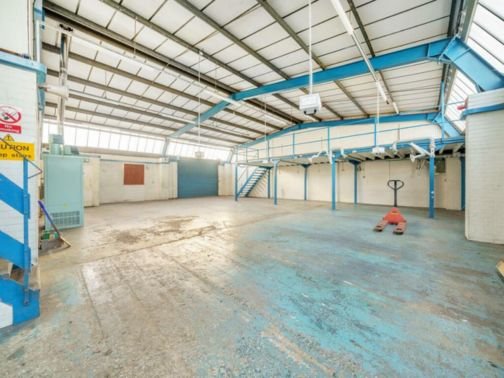Dorset Mezzanine Best Options
Discover the transformative power of mezzanine floors with West Country Material Handling, your trusted partner in Dorset for warehouse upgrades and developments. Our expertise in mezzanine floor installations can help you unlock the full potential of your original warehouse building, optimizing space, improving workflow, and boosting productivity. Experience the difference a well-designed mezzanine can make in your warehouse today.
Contact john@westcountrymaterialhandling.com to start on your small business workspace reconfiguration.
In the industrial landscape, a mezzanine can be a transformative addition to small-to-medium enterprises, modest warehouses, engineering factories, or auto repair garages. This mixed warehouse enginering sompany at Brickfields Business Park in Gillingham, Dorset, showcases a modest yet effective use of working areas designed to optimize the available floor space for storage or office work.
The decision to install a mezzanine is not merely a cost consideration, how much to spend for intended space optimsations. More often, it’s a strategic response to specific workspace requirement. By relocating lighter work-based activities to the upper deck, the ground floor can accommodate heavier industrial operations. This could mean more room for vehicle repairs or the introduction of heavier engineering machinery.
Brickfields Business Park Gillingham Dorset SP8 4PX UK


The design of the mezzanine in this project is particularly noteworthy. Positioned to the left of the warehouse’s garage-style entrance, the new work space is instantly accessible upon arrival, without the need to traverse the main production area. This configuration ensures minimal disruption to the primary workspace.
The steps, starting at the ground floor and ending on the top deck , do not intrude on the footprint of the new floor. This design choice was deliberate, the configuration choice could have beeb to move the steps within the mezzanine’s footprint opening up the warehouse entrance, avoiding potential collisions with vehicles. However, it would have also reduced the working area of the mezzanine and the new space created under it. An alternative location for the mezzanine could have been on the adjacent back wall away from the entrance, providing greater clearance. The steps to a upper working space in the main area could have been aligned or enen combined with the rear wall that houses a door and another set of steps, possibly leading to additional storage or office spaces.
Our team at West Country Material Handling is committed to reconfiguring your industrial warehouse space to meet your specific needs, delivering solutions that are both practical and cost-effective. Let us help you unlock the full potential of your workspace.
Contact john@westcountrymaterialhandling.com to start on your small business workspace reconfiguration.
Unit 3 12 Holton Road Holton Heath Trading Estate Poole Dorset
In a larger warehouse, the configuration of a mezzanine and rack space remains influenced by the original building features, such as vehicle and pedestrian entrances. External roadways largely dictate the location of the vehicle entrance, as they are costly, if not impossible, to modify. The addition of a mezzanine could present an opportunity to segregate pedestrian traffic, assign staff to specific roles, and maintain distinct production and storage areas, thereby minimizing unrestricted movement. This strategic planning can enhance operational efficiency and safety within the warehouse environment.

In a warehouse, which can be a hazardous environment, non-warehouse and production administrative staff, as well as visitors, can be a distraction. Limiting the main warehouse entrance to vehicles not only protects the stock but also restricts staff access to authorized areas, specifically those involved in goods receiving and dispatch. Pickers and packers require work areas separate from those of staging around the loading bays or entrance. Administrative staff need further separation. The mezzanine could serve as a space where company staff can formally come together in meeting rooms and informally in a pantry space, all confined within the mezzanine and off the work floor. This arrangement ensures a safer and more efficient warehouse operation.


In a warehouse environment, it is crucial to focus on task-based zones for staff limited to the shop floor. This includes receiving and dispatch areas with designated spaces for staging. Pickers should be mobile around the racks, while packers should have dedicated workstations with limited movement for forklifts, reach trucks, and power jacks.
Staging zones should be clearly identified, preferably with separate areas for receiving and dispatch. If these two functions need to share a single building entrance, the entire area should be clearly demarcated from the rest of the warehouse, including physical safety barriers to prevent pedestrians from encountering moving machinery (MHE). Within staging, there must be clearly defined boundaries between receiving and dispatch, even if the boundary is fluid. The movement of goods in and out should be transparent and obvious to prevent inventory loss and eradicate theft from inventory relocations.


Pickers require circular flows, either counter or clockwise, to ensure against bottlenecks in the pace of work. They need a distraction-free environment to concentrate on correct order delivery, while also being vigilant of trucks and power jacks.
Packers require a dedicated workspace to move boxes from pallets or trolleys to waist-high tables, away from the racks. There should be a barrier of space limiting the proximity of powered MHE. Pickers and Packers may have crossover roles, picking in the open rack areas, and returning to the enclosed space of the packing department.
The packing department may simply be a dedicated space. Like pedestrian walkways, their boundaries should be clearly marked in yellow zones on the warehouse floor, preferably with protective barriers from powered MHE. As people and vehicles will need to cross each other’s paths, it is important to establish who has priority and limited access in each zone.

